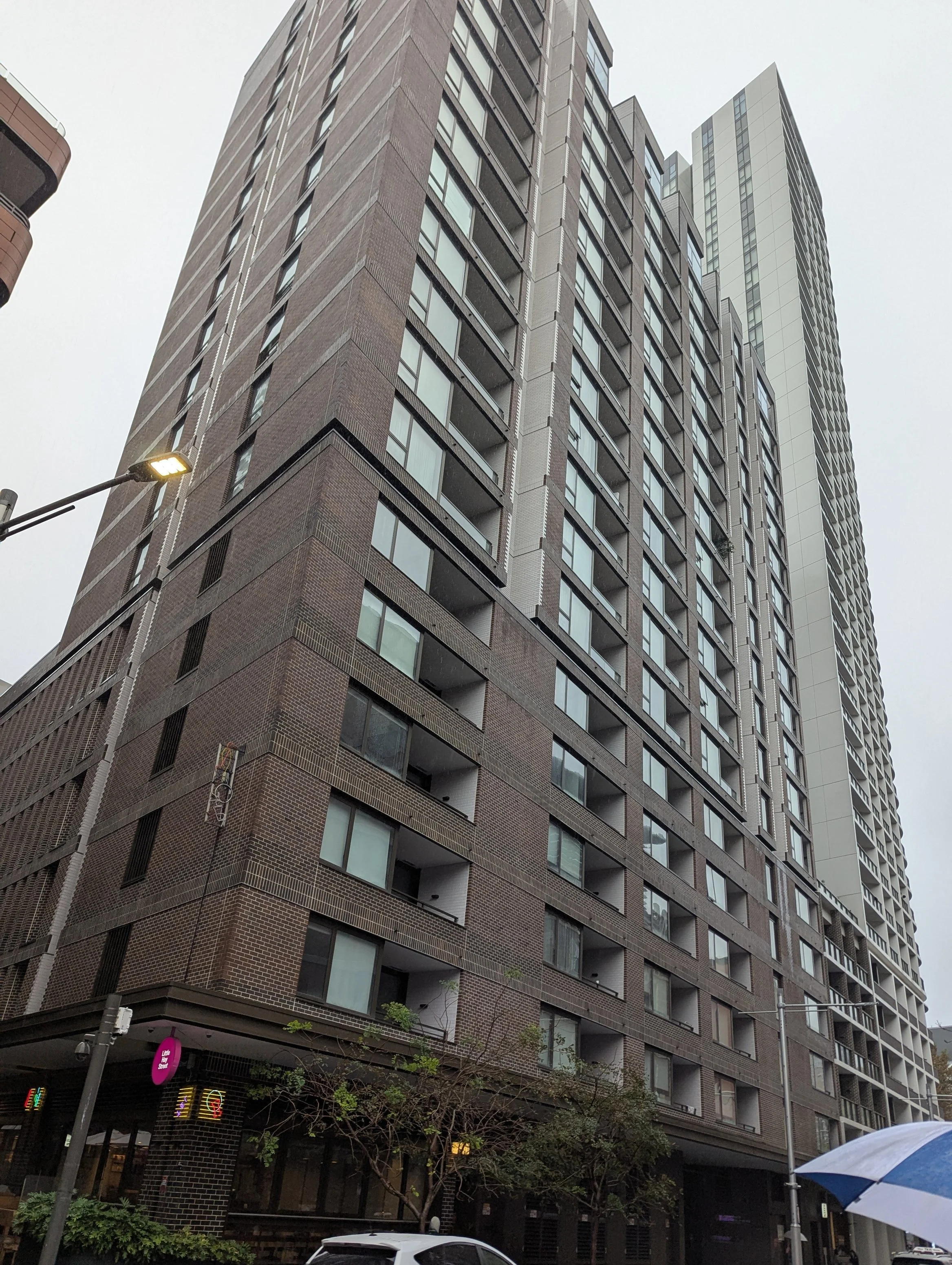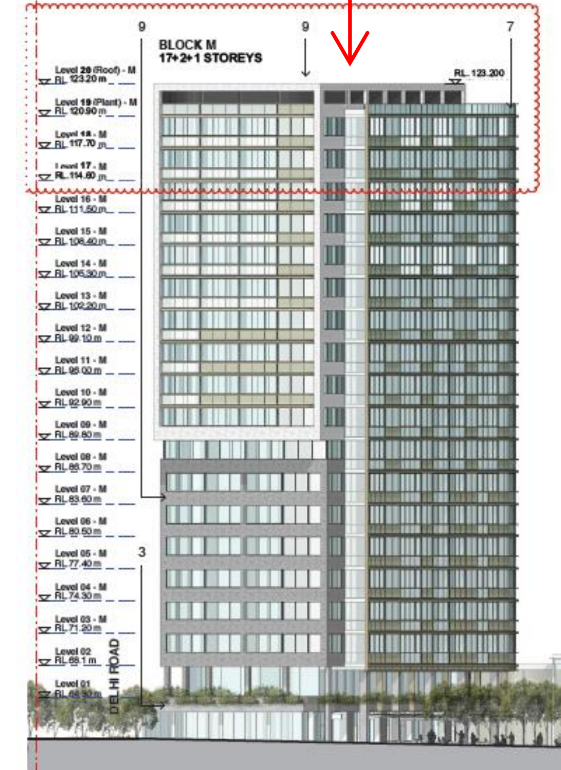Gladesville Master Plan
83 Harbour Street, Haymarket
A 19 storey building within a rigorous area master plan and design excellence planning environment.
What is being proposed?
Many people have come to me asking what council is actually proposing in the Gateway process currently being assessed by the Department of Planning, Housing and Infrastructure. Given the planning report is 400 pages, below is the key operative clause being considered for inclusion in the Local Environmental Plan (LEP). This can be found in item 4.2, page 25 of Council’s Meeting Agenda for April 2025. https://huntershill.infocouncil.biz/Open/2025/04/OC_20250428_AGN_3101_AT.PDF The key clause is extracted, below:
Key Site Provisions / Part 6 Local Provisions
It is proposed to identify the Site on a Key Site Map and establish site-specific local provisions under Part 6 of LEP. This will include height and floor space ratio bonus incentives subject to minimum site area, minimum provision of public open space, solar access standards and a minimum retail provision. A key sites map would need to be established as none currently exists under the LEP. Indicative drafting of the proposed LEP amendment is outlined below. It can be noted that the purpose of this indicative drafting is to outline the intent and development standards to be incorporated into a local provision. This proposed amendment would be subject to final drafting as part of the planning proposal process.
6.11 Development of Gladesville Site
(1) The object of this clause is to facilitate the development of the Gladesville Site, including residential accommodation, retail and public open spaces.
(2) This clause applies to land in Gladesville identified as “Area A” on the Key Sites Map.
(3) Development may exceed the maximum permissible height to an overall maximum of 70 metres in accordance with subclause (5).
(4) Development may exceed the maximum permissible floor space ratio to an overall maximum of 4 :1 in accordance with subclause (5).
(5) Development consent must not be granted to development on the land unless the consent authority is satisfied of the following—
(a) a minimum site area of 13,500sqm is achieved.
(b) despite subclause (3), height may not exceed 42 metres within 60 metres of Victoria Road.
(c) built form over 28 metres is limited to a floorplate maximum of 750 square metres of gross floor area.
(d) A public open space is provided adjoining Massey Street that:
(i) is a minimum area of 950 square metres.
(ii) receives, on average, at least 70% direct sunlight between 11am and 2pm on 21 June each year.
(iii) is provided at grade.
(e) In addition to subclause 5(d), a centrally located public open space is provided that:
(i) is a minimum area of 800 square metres.
(ii) receives, on average, at least 60% direct sunlight between 12noon and 2pm on 21 June each year.
(iii) is provided at grade.
(f) In addition to subclause 5(d) and 5(e), provision of through site with a minimum width of 6 metres connecting the public open spaces to Victoria Road, Massey Street and Cowell Street.
(g) At least 5,000 square metres of the gross floor area permitted for the land under the maximum permissible floor space ratio will be used for the purposes of retail, including at least 3,500 square metres for the purposes of a supermarket.
(h) No part of the ground floor of a building that is facing a street or public space is used for the purposes of residential accommodation with the exception of Flagstaff Street.
What was my position?
I opposed the motion to submit this for gateway on the basis that it is not ready, and should go on public exhibition first, in a format that people could understand. All the speakers to this item raised one flaw or another with the current proposal, including the majority site owner’s representative. I will elaborate on the many ways the proposal could be improved, but in summary the issues I raised in that meeting included:
considerable departure from the 2021 scheme exhibited to the public, increasing the FSR by 25% and significantly more height. A rule of thumb in planning is that >10% is a new scheme. Additionally, council resolved in 2021 that the scheme should proceed provided a lower height option was investigated. Instead, council has only investigated a higher option
no new traffic or transport study was prepared, despite the proposal being 25% larger than that exhibited in 2021.
The feasibility assessment is flawed. This is not HillPDA’s fault, but overestimation of the car parking requirements by Bitzios amounting to 950 spaces (not 700 spaces) being proposed. This inflates the cost of construction considerably, by about $18m, which in turn affects feasibility by up to 3% (in other words, a developer profit of 18% in the HillPDA report would be 21% with the correct parking rate). Also:
the feasibility assessment specifically excludes assessment of affordable housing, even though developers can access a 30% height and FSR bonus if they include affordable housing. In other words, A scheme of 5.2:1 FSR (height of 91m) is permissible with affordable housing. Worse yet, by making the scheme feasible at market rates (the HillPDA report explicitly relies on price increases for housing), we have ‘nudged’ the developer away from using affordable housing in feasibility, towards (premium) market housing.
the worked example by HillPDA uses ‘medium rise’ (that is, roughly 10 storey) cost calculations in their work - in fact the scheme has been developed as ‘high rise’, which has a higher cost base in HillPDA’s own assumptions. This makes it less feasible in tower form.
the developer’s representative also flagged potential challenges to feasibility as a result of mandatory amalgamation. If this is foisted on the developer, nothing may happen at all - and these height and FSR controls will inflate the cost of land for the next purchaser, sterilising the land in the longer term. Gosford CBD is a good example of sterilisation when you overcook controls.
While the indicative scheme shows 19 stories and minimises overshadowing to the surrounds, none of this is mandated. Plenty of other schemes are possible. A DCP (which hasn’t been prepared) will not fix this, it is a guide only. The scheme also doesn’t require a lane through the site to be kept / made for rear access of the adjacent blocks and pedestrian/cycle access - nor activation of the surrounding streets. While there is a provision for connecting to each of the surrounding streets and public open spaces (about half of the 4000sqm indicated is actually protected) - this could be realised in a number of ways which make moving through the site difficult, and turns the remaining 'ground’ floor into common space for the occupants only.
We do not have a contributions plan in place for Gladesville. We don’t even have a social infrastructure and open space study. Therefore council has an unknown liability to support this density in the future, and no basis for negotiation of the developer contribution other than our ‘gut feel’. A ‘no regrets’ approach would advance the s7.11 contributions plan to a point we knew what council’s liabilities were first.
What happens next?
Having done site testing myself, I am confident not only that a better lower height option is possible, but that a more rounded scheme could be developed, co-designed with the community.
I intend to provide more information to you, using my extensive expertise and practice in Urban Design and Architecture, having worked as the Principal, Strategic Frameworks for the Government Architect and run training for government of land use and transport integration, movement and place and walking, as well as co-author of the Committee for Sydney report Doing Density Well.
There may be an opportunity during public exhibition of the Gateway scheme to fix the scheme, but this potentially requiring re-submission to DPHI. The Department’s view from Gateway, council’s response to that and/or reconsideration, and the community’s voice on this will determine if it happens and what happens going forward.
Watch this space…
Block M, Lachlan’s Line, Lane Cove
Down the road from Hunters Hill, this is a good comparable 20 storey 63m high residential building as part of a multi-unit + shopping centre development with similar ‘flexibility’ given.
Block M from Epping Rd, in the foreground below.




